When we were shopping for our house, the idea of having a basement was always floating over our heads. See, in our neighbourhood of choice, basements are not standard.
They are a bonus.
To those – especially those out east – who consider a basement just a regular floor in a typical home? You are living a charmed life. Over here in the west, basements are a part of our finished square footage. Basements are to be treasured: window wells, furnace closets and all.
When we toured our house, we oogled all of the things we loved – the master bathroom, the bright kitchen, the living room (with the arch that need to take a hike) – and then we opened a door in the family room.
The door revealed a staircase. To a basement!
Can you hear the angels singing? I could.
But then the angels revealed: it was an unfinished basement.
We took in the concrete walls, bare floors, and 2X4s staring back at us. To most people, it may have looked like work. But to us, it was potential. There would be a play space over here and room for a ping-pong table over there. It just needed some imagination and some sweat equity.
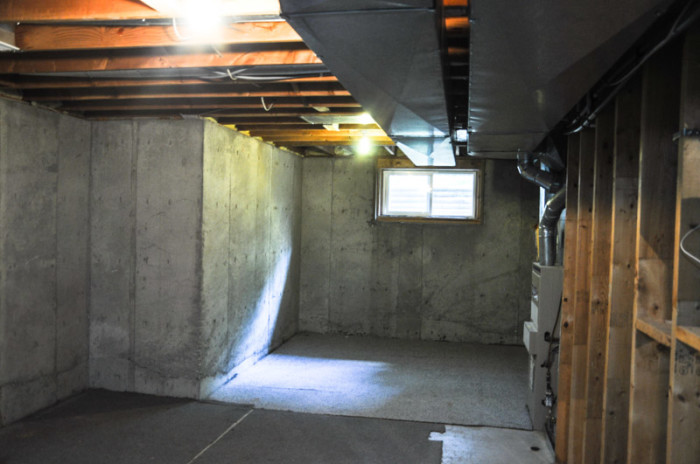
And some good lighting. I know that concrete walls are not exactly a soft look for a room, but the three bare lightbulbs illuminating the space were not helping. If anything, it only killed whatever ambience the raw space may have had. I may be a newbie to owning a basement, but I know the difference between “cheery and warm” and “bomb shelter”.
Mr. Suburble and I sized up our project. It was going to take some imagination and a few swings of a hammer. We were also going to need to do something about that concrete. We needed to jazz the place up a bit, no?
The first step on our road to a finished basement was the subfloor. I am working with the great folks at DRIcore Products on our basement project, and they make a really fantastic product: a basement subfloor that nearly anyone can DIY.
If you’re a fellow Canadian, you may recognize this product from any one of Bryan Baeumler’s home improvement shows. He uses this stuff in nearly every basement he stumbles upon.
DRIcore subfloor panel is made up of two layers. The bottom layer is a plastic raised grid that allows air (and moisture) to travel beneath the subfloor. When your basement is underground and vulnerable to the damp that is just aching to seep in, this means that your basement will be kept dry as the moisture travels beneath the subfloor. It also means that the floor – and the basement overall – will be warmer: DRIcore subfloor has an R value of 1.7.
The top of the DRIcore panel is smooth pressboard, which creates an ideal surface for laying down floor, or even slapping down a coat of varathane and calling it a day. DRIcore subfloor also acts as a cushion between the flooring and the concrete slab. Kids taking a tumble won’t feel that “thwack” upon hitting the floor. Concrete is not exactly the most forgiving of surfaces.
The panels click together similar to a laminate floor. Mr. Suburble and I felt very confident that we could tackle the floor by ourselves in only a day. We’ve laid down a few laminate floors in our day – with only minimal arguments.
Prior to breaking out the tools, we watched this video:
We were ready. We had our pry bars, skill saw, and work gloves.
The basement was going to be conquered, and the subfloor was happening first!
Hanging bare lightbulbs… you’ll have to wait. We need some light to work by.
I’m going to share all of the details – and the tips and tricks we learned – in tomorrow’s post. Get your safety glasses and come back to see how our basement began its transformation!
And tell me this: if you own a basement, is there anything you wish you had done (or that the previous owners had done), but didn’t? I’m just as absorbed in basement-land, as I am in whole-house-remodel-land, and I’d love to hear your thoughts!
Come back tomorrow, gang! Join us on this basement project!
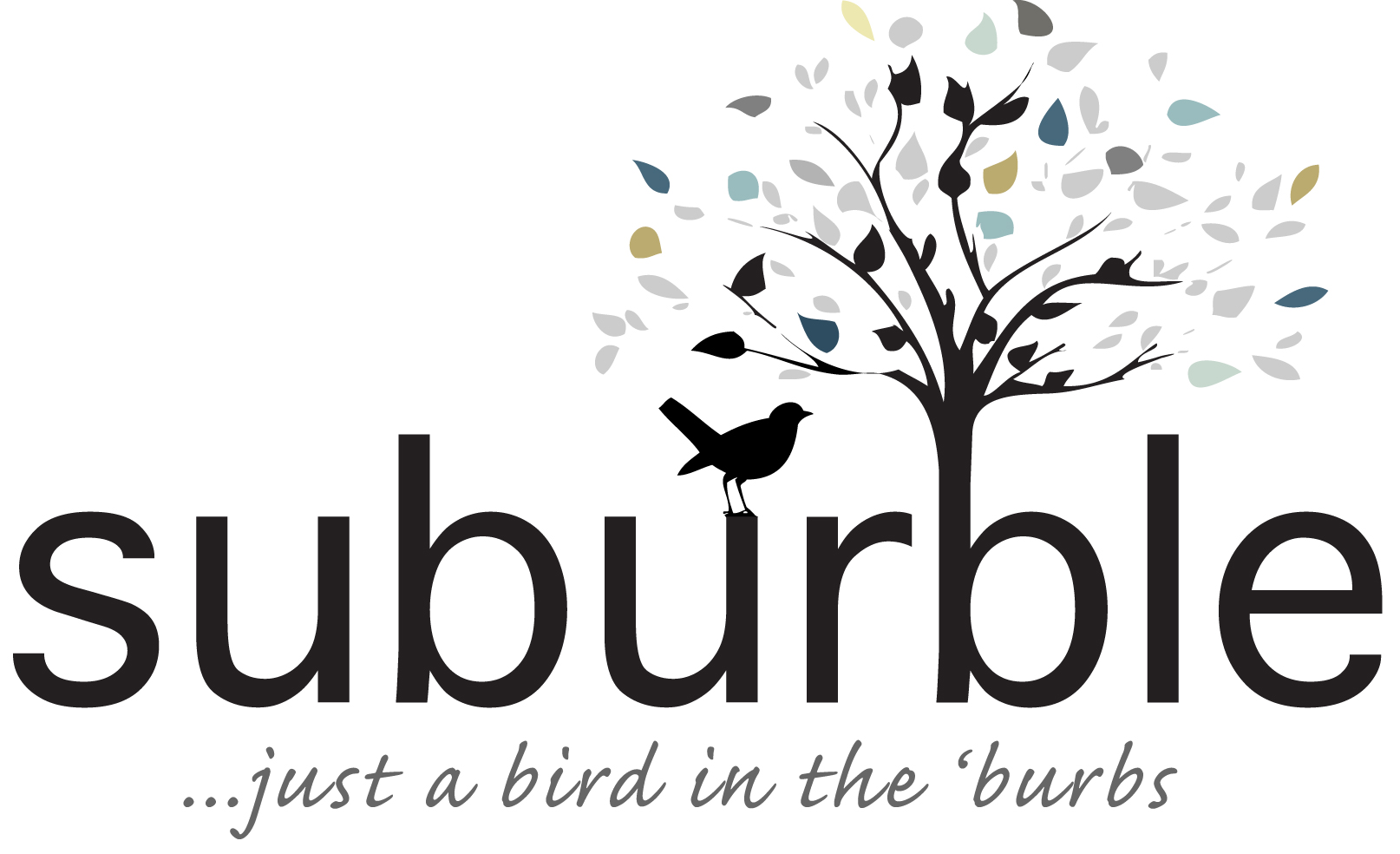

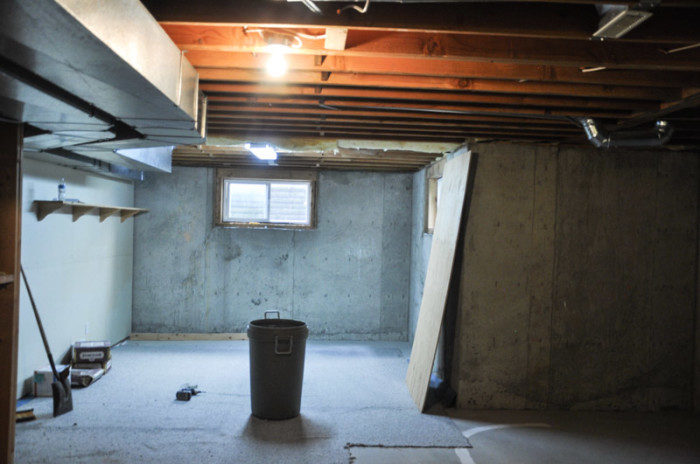
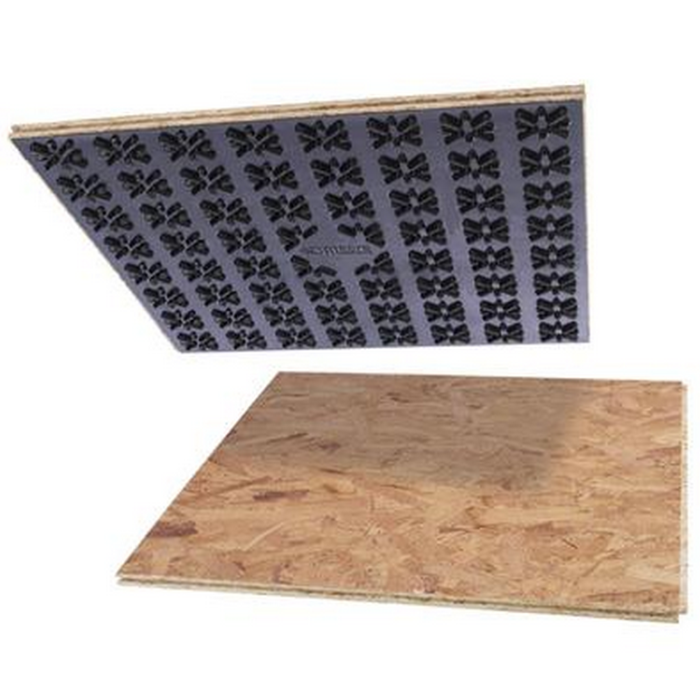


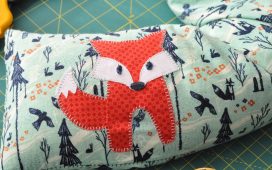
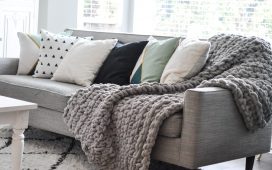


27 comments
Kadie
You are so lucky to have a basement! Because of the high sub water around here we can’t build basements, but I love them. It’s kind of lucky that it isn’t finished now you get to create the space you want it to be! I love the subfloor you are using.
I know I said we don’t have a basement but our sub-floors are the cheapest of cheap. We have had to replace some or all in 3 rooms now, which isn’t fun. Starting with a really good sub floor is such a smart idea! I can’t wait to see what you do with all your space!
Tara
Thanks, Kadie! It’s really exciting for us; though bummer that you can’t have basements in your area. Do you also have issues with flooding, then?
We really like the DRIcore; it was easy to work with and we’re SO excited to have it all finished. It’s pretty skookum stuff.
Melanie
Our basement is gigantic! Half is for storage, lawnmower, additional garage, etc, and then a quarter is the hubby’s work room, and then a quarter is a finished exercise and ping ping table room.
Tara
Oh, that sounds absolutely wonderful! There’s a GARAGE down there? I have to see pictures, Melanie! This sounds like a dream basement!
Christine
Yay for basements and the possibilities they bring!!! Thanks so much for sharing the video on how to install a DRIcore Subfloor! I’m in AWWW of DRIcore and their fabulous products! I can’t wait to read tomorrow’s post!!
Tara
Christine – it was such a straightforward video – after I watched it, I knew that I could easily tackle the basement. Definitely watch it before you tackle your own!
Lindsay @Artsy-Fartsy Mama
SO cool!! I could really use this in our bathroom that we’ll be remodeling soon!!
Tara
Oooh…. a bathroom remodel?!?! I can’t wait to follow along with that, Lindsay!
Virginia Fynes
I totally wish we would have put plumbing in our basement. Its a large space, but the kiddos have to trek upstairs to use the washroom. The Dricore looks like such an easy solution to finishing a basement space!
Tara
Oh, there will be a post about this next week. We DID put plumbing in our basement, but after the slab was laid down. This meant that we had to jackhammer up a bunch of the slab. It was a lot of hard work – for Mr. Suburble. 😉
Kirsten
We have a finished basement, which is definitely a treasure. This is the first house I’ve ever owned with a basement and it’s awesome-sauce! I am seriously giddy with excitement about all the projects your doing and cannot wait to see more! Good luck!!
Tara
I love hearing that other people love their basements, too. We looked at a few two-storey homes – which is the norm in our neighbourhood – and when we found the gem of an unfinished basement, we jumped right on it! I’m just as thrilled to share our progress in the house – renovations are so much fun (though dusty and calamitous).
Dannyelle @ www.lifeisaparty.ca
Over here in Ont. I actually never even knew that you westerners didn’t commonly have basements. I can’t wait to see how you transform it. My one little tip, from doing mine, install a dustpan central vac outlet in your kitchen -if you have central vac. This thing is so great, you sweep your kitchen floor and kick the little opening to the dustpan thing with your foot and sweep in the junk -no big central vac hose, and no annoying dustpan. Best invention ever.
Tara
That is a fantastic idea, Dannyelle! We have open floor joists right now, which means that we’ve been running wires and lights and ductwork all over the place – and when I say “we” – I mean licensed professionals, because I would shock myself, I know it! – so these tips are coming at the right time!
Yes, in the West, we usually have two storey homes, with three storeys being kind of a new thing. Oftentimes, it will be a split-level entry, with a top living space, and a bottom “basement”/rec room with a spare room or two. I’m SO excited to share the next steps in our renovation!
amy @ one artsy mama
Such a big job, but an exciting one! How fun that you get to finish the basement however you want to!
Bethany
This looks like a pretty awesome product! Where I live, there aren’t many basements, so if I ever had an opportunity to buy a house with a basement, I would definitely want to make sure that moisture didn’t seep in through the floor. Thanks for the info!
Tara
You must live in a similar-style neighbourhood, Bethany. Are basements starting to become more common in your area? They are here- probably in the last 10 years. And yes, we’re loving the subfloor so far – already the basement feels more finished!
Adrianne
I love reading about your projects. You have the best “voice” when you talk about what you have going on! Good luck on your project, I can’t wait to see how it shapes up!
Tara
Thank you, Adrianne! I think I might be writing a post about the reality behind the renovation soon… there will be a lot of “voice” in that one. 😉
Sky
I remember that “angels singing” feeling in our first house when I saw the huge tree out back- what a great feeling! Your new home is looking amazing- all of the work your doing is inspiring! What a perfect product this sounds like 🙂
Tara
Thank you so much, Sky! Sometimes the angels sing while I walk through the house. And other times, I hear “dun dun dunnnnnn” as I stare at holes in the wall or nails in the floor. I can’t wait until I get to sit in the living room and sip some tea. 🙂
Danni@SiloHillFarm
I have never heard of this, but then, I’ve only had one home with a basement….years ago! CAn’t wait to see how you finish this off and a ping-pong table is a must isn’t it??!
Tara
Oh, a ping-pong table IS a must! We’re really loving the DRIcore so far already – it’s made in Canada, but has made its way down to the States just recently. It’s a way to keep your basement warmer and drier (which is definitely something I want!).
Krista @ the happy housie
I think the dricore will make such a difference for temperature – the people before us finished the basement in our house and the floors can be super cold in the winter. Bet they didn’t use dricore.
Tara
I’m really excited for the finished basement. It’s going to be so much space! Right now, in the summer, I don’t appreciate just how warm and toasty the basement is going to be in the winter. I hate cold feet!